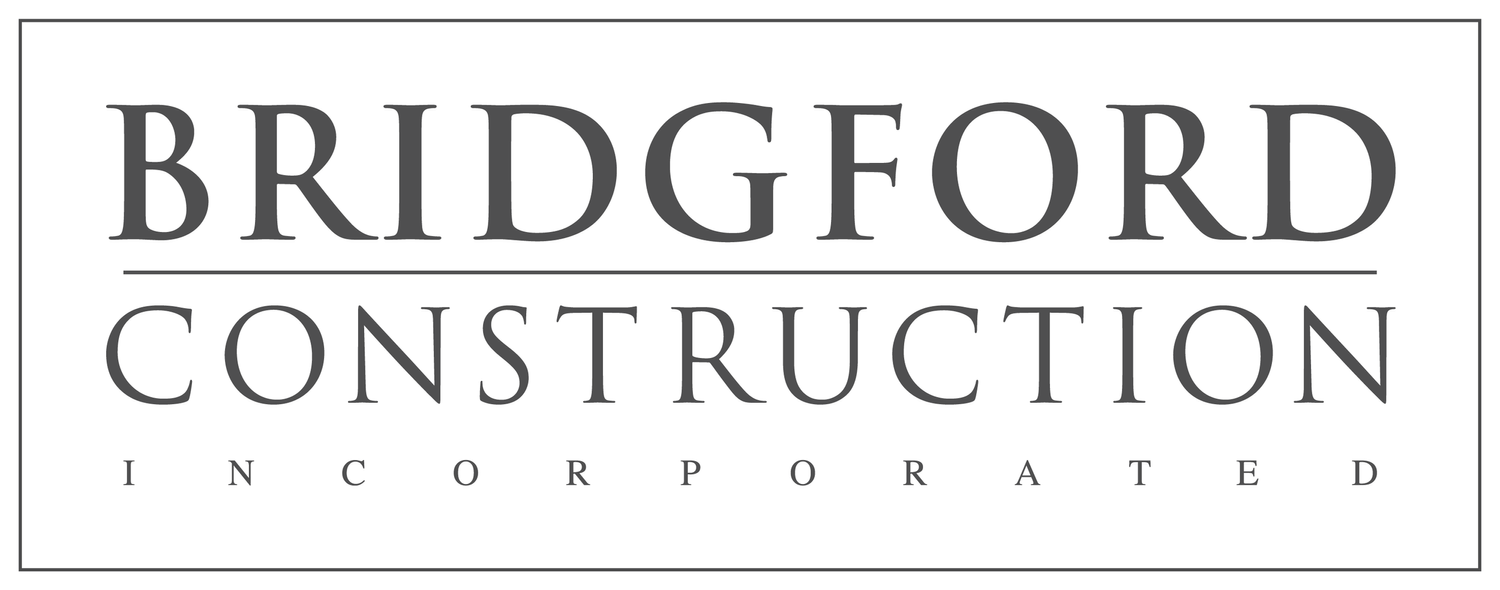
Design Process
We realize that each customer comes to us at different stages of their home vision. Some people need a complete re-design of their existing home, including floor planning and construction drawings, while others need assistance with smaller details like paint color choices, cabinetry hardware selections, countertops, etc. We can help you no matter what phase you are at in the re-design process. Listed below are what you can expect from our designers during each of the 5 phases our team offers:
-
Initial Consultation- Work with Client to define project style and scope of work
As-Built measurements and CAD drawings
Municipal Zoning Code research
-
Initial design package and processing
Proposed floor plan sketches of 1-2 concepts
Proposed exterior elevations and Cross Sections
3D development of design(s) (if required)
Meetings with Client to present and discuss options
Preliminary review with planner if necessary
Assist in obtaining preliminary construction cost estimates
-
Floor Plans and Elevations
Roof Plan
Site Plan
Meeting with Client to present designs and details
-
Preparation of set of documents for obtaining building permits and construction bids, based upon approved design. Construction Documents to include, but not be limited to:
Site Plan
Floor Plans
Roof Plan
Exterior Elevations; Cross Sections as needed
Door, Window and Finish Schedules
Architectural details
Electrical schematic plan layouts
General construction specifications
Cal Green documentation
Coordinate outside consultants (Structural, Title 24, etc.)
-
Submittal to the building department
Respond to architectural plan check comments (as necessary) for building permit approval and coordinate vendors for applicable responses
Conceptual Interior Elevations of all significant walls, features, etc.
Material and color selections as necessary
Review all shop drawings and window and door orders to confirm they coordinate with owners expectations
