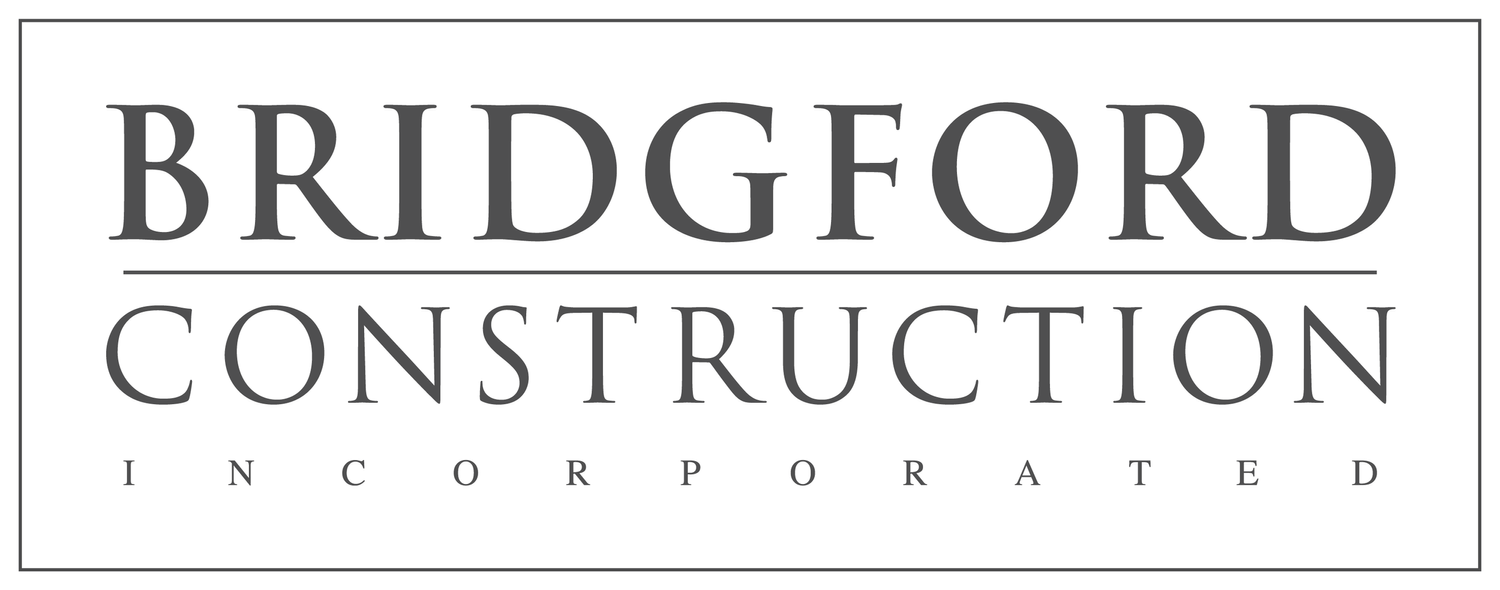Process
Phase 1: Conceptual Design
Meet with one of our in-house designers and project estimators at your home
Discuss scope of work and design
Enter into a Design Agreement to start the Design Process
Designers create Conceptual Floor Plan Designs
Meet with Designers to Discuss Options
Project Estimator Obtains Preliminary Construction Cost Estimates
Phase 2: Design Development
Develop working drawings and specifications
Project Estimator Works with Designers to Ensure Budget and Scope of Work align
Begin Permit Process
Phase 3: Construction
Construction Contract is Presented
Obtain Permits
Construction Begins
Project Manager Oversees all Aspects
Review Budget, Choices, and Timeline as Project Progresses using Customer Portal
Construction Completed-Move In!
Post Construction
Present Project Close-Out Binder
Warranty




